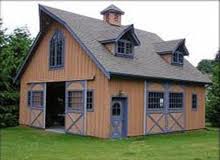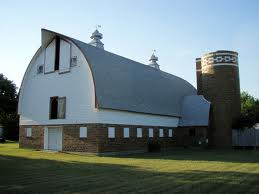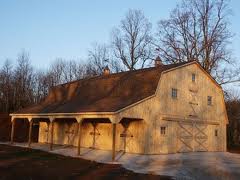|
Common Barn Roof Styles

wood rafters supported on interior posts and beams may be used for buildings up to 72 feet wide. Rafter spans are influenced by stall size and service alley widths and are most often 10 to 16 feet. Clear span roof construction may be accomplished with wood or steel trusses or with rigid frames of steel or wood. Wood trusses are used extensively for 60-foot clear spans. Pitches of less that 2/12 feet are seldom used on wood truss roofs. Steel trusses may be extended farther, but in many cases rigid frame construction is used to obtain wider clear-span space. In barn roof styles, rigid frames, commercially produced of steel or laminated wood, are available for clear-span equine facilities up to 100 feet wide.

Barn Roof Styles and Construction: Gothic Roof The gothic roof is a pointed arch formed by two similar curved roof sections meeting at a center ridge. It is used on two-story barns and also for separate free-standing structures to provide shelter at ground level. It is adaptable to both narrow and wide structures. Clear-span laminated or segmented rafters are supported by and anchored to the walls and loft floor or to the foundation. Segmented wood rafters are usually used for spans of 40 feet or less. Laminated wood rafters are suitable for almost all spans.

Barn Roof Styles and Construction: Gambrel Roof The gambrel roof has two slopes on either side of a center ridge. The lower slope is steeper than the upper slope. It is used mainly on two-story horse barns up to 40 feet wide. The most common type of framing is light, clear-span braced rafters supported on the barn wall and anchored to the floor joists to resist horizontal forces and uplift.
Construction Materials for Partitions and Walls Stall walls and partitions should be tight, smooth, and free of sharp corners, loose wires, protruding bolts and nails, and anything else that might injure the horse as it moves about and lies down. The walls must be flush with the floor so the horse cannot get its feet under the partition. Wood is the most common material for stalls--usually 2-inch hardwood planks to withstand rough treatment, chewing, and kicking. Concrete masonry walls are widely used in areas where climate conditions can be controlled by waterproofing the outside walls and filling the block with insulation material to reduce heat loss. Blocks are smooth and with stand rough treatment and chewing by the horse. Concrete masonry partitions in equine facilities are becoming more common.
Source - A.Griffin, equine facility
Return from Common Barn Roof Styles to Horse Riding Connection
|
